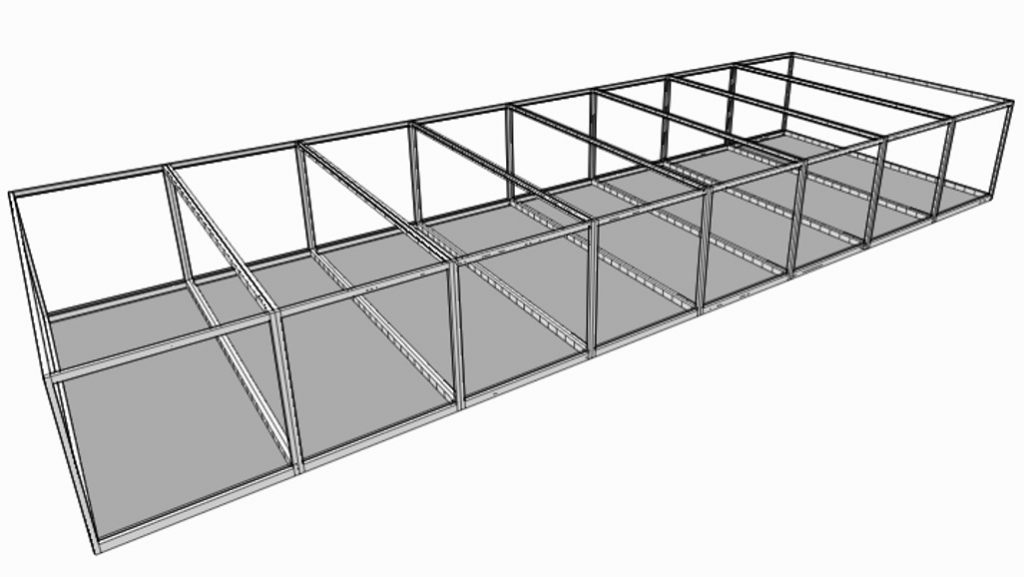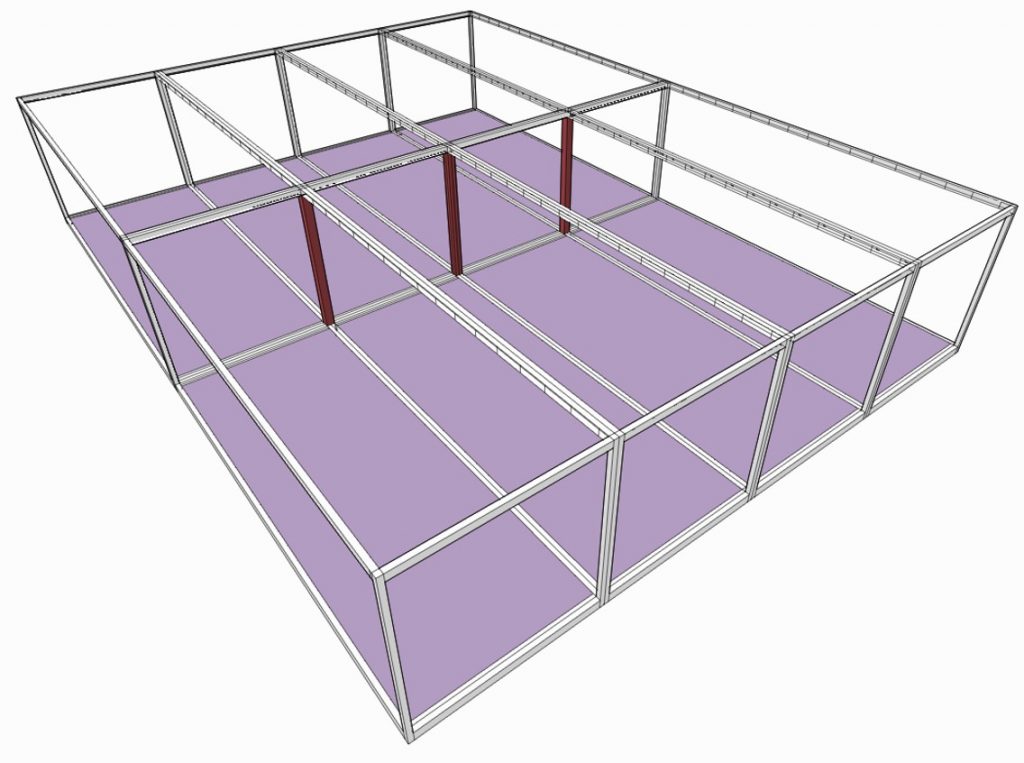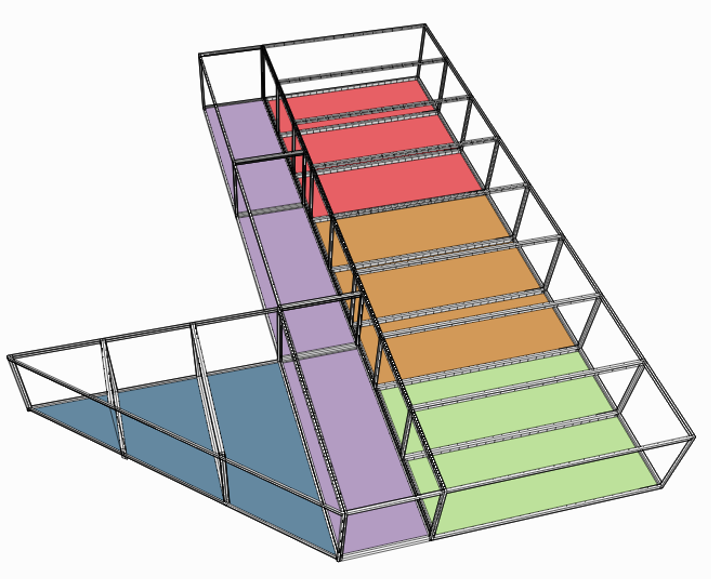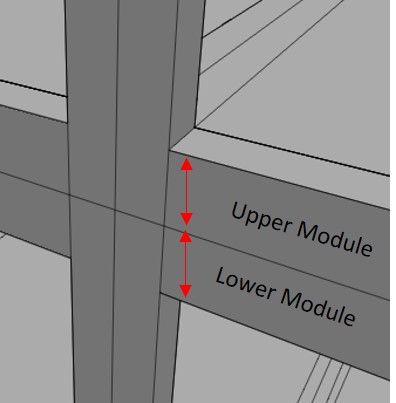
Offsite Construction: The Options
There are an array of different offsite construction systems available in the market place. Knowing which system is best for your project can get confusing. Some manufacturers offer full steel frame, some offer hybrids using timber and steel.
This is an introduction to a steel framed modular solution. This will provide you with a basic understanding of modular construction. I will also highlight some design considerations you will need to think about if you choose to utilise modular construction on your next project.
I’m not looking to teach anyone to suck eggs here so if you have experience of using modular construction or work in the industry and are still reading on, I appreciate your attention.
The Frame
Modules are constructed in various ways, the example above uses cold rolled steel c sections for the floor and ceiling panels. The corners are square steel posts. The external walls could either be a lightweight steel frame or timber infill stud.
Most manufacturers produce modules using a set of standard design details. This allows greater efficiencies through the manufacturing process. A further benefit can be a commercial saving through bulk buying and procurement.
When splitting a building up in modules, the manufacturer will look to achieve the most consistency in terms of sizes. The fewer variations, the better. This will of course be determined by the building configuration. It is still common though to have variable sized modules in the design. Fewer modules means fewer deliveries to site, fewer lifts and a potential cost saving.
Dimension Limitations Using Modular Construction
The size of the frame varies depending on the application and type of system being used. Longer or wider modules may require deeper structural steel. In either case there are limitations to how wide or tall the module can be, this is down to highway regulations.
Each county in the country will have it’s own guidance on the maximum transportable width allowed to be transported. Permits may be required depending on the size of load, so should be a cost consideration. Most roads are capable of taking loads up to 4m wide with the applicable permits. When a manufacturer is looking at dividing a building up into module slices, the planned route to the site is a key consideration.
Due to bridges and other overhead risks, the height of the module is also limited. It is possible to deliver a module up to 4.18m high, avoiding overhead hazards on the road.
As with the height and width, the length is also restricted by the ability to navigate the roads safely. Some manufacturers will build modules up to and around 14m in length. This requires careful logistical planning to avoid any hazards along the way to site. Additional bracing is often used to help reduce racking damage during the transportation of the module.
Module Types

A common misconception is that when using modules, your floor area is limited by the size of the module because of the walls. This is in part true but depends on the span being achieved. The image on the right, shows a number of open sided modules placed side by side.The ceiling beams running the length of the module provide the required support to allow as much open span width as needed. Timber/steel stud partitions can be added to break up the space or create separate rooms. Depending on their locations, the stud partitions can be installed at the factory.

If the building depth is deeper than the greatest possible module length then the modules will need to be split into two. Support columns will then be introduced as mentioned previously. These can be used for power/data points or are as divider points for rooms as shown on the left. In a majority of cases, the corner posts are hidden within partition/corridor walls.

Building styles & shapes can be defined by the site boundary line or adjacent properties. As a result, there is often a requirement to create modules with angled or irregular shapes. Modular construction is not restricted to being rectangular in format.There will usually be a cost associated with the additional design work to create these modules but is a viable option as shown on the right.
High Rise Options
Modular construction is fully capable of achieving multiple floors as a stand alone construction method. There will be an element of engineering but is viable. Some manufacturers will have already had their standard solutions designed & approved for use over five-seven storeys. Depending on the configuration of the footprint, loadings and design in general, additional bracing within the structure will be required. This additional stability can be gained from the steel structure itself or by tying into a concrete lift/stair core constructed traditionally onsite. Alternative options may include concrete podiums erected every 3-4 floors allowing greater height and structural stability throughout.
When considering modular for multi storey use, it is important to remember the basic  construction of the frame. When stacked, the ceiling of the lower floor and the floor of the upper floor making up around 400mm of construction make up. This will vary depending on the structural frame and system being used, but is generally thicker than traditional construction.This is particularly important if trying to tie into existing building, as the floors will become further out of alignment the higher you go. This can also have a knock on effect of the final ridge height. To negate problems related to this, engage early with the manufacturer to advise on the construction detail.
construction of the frame. When stacked, the ceiling of the lower floor and the floor of the upper floor making up around 400mm of construction make up. This will vary depending on the structural frame and system being used, but is generally thicker than traditional construction.This is particularly important if trying to tie into existing building, as the floors will become further out of alignment the higher you go. This can also have a knock on effect of the final ridge height. To negate problems related to this, engage early with the manufacturer to advise on the construction detail.
A majority of the solutions on the market today have been designed as permanent structures (60+ year life span). Most manufacturers would have based their standard designs around building regulations. The standard steel frame is often designed to be used for a wide range of applications such as schools, hospitals, commercial & retail spaces. Keeping this same standard detail provides efficiencies in the manufacturing process. Enhancements to achieve greater acoustics, ventilation and air tightness are all possible by careful product selection. All reputable manufacturers will provide a choice and recommendations of products available to meet your requirements.
If you are considering modular construction for your upcoming project and would like to talk through the scheme in more detail, or have any questions about modular construction, then do get in touch by email or LinkedIn via the contact page. Take a look at www.actavo.com/modular-buildings/ for additional information on modular construction as well as a number of videos and case studies.